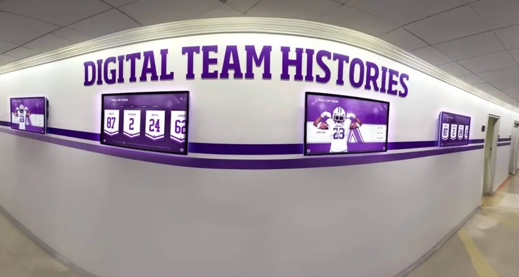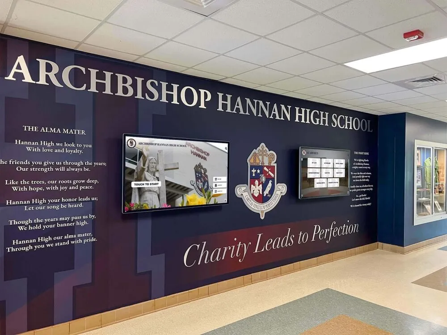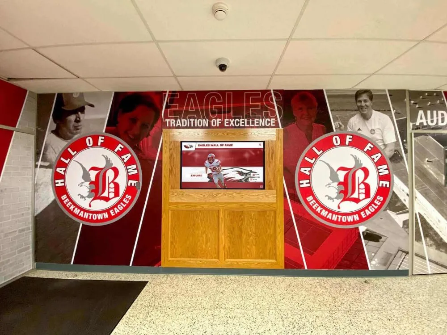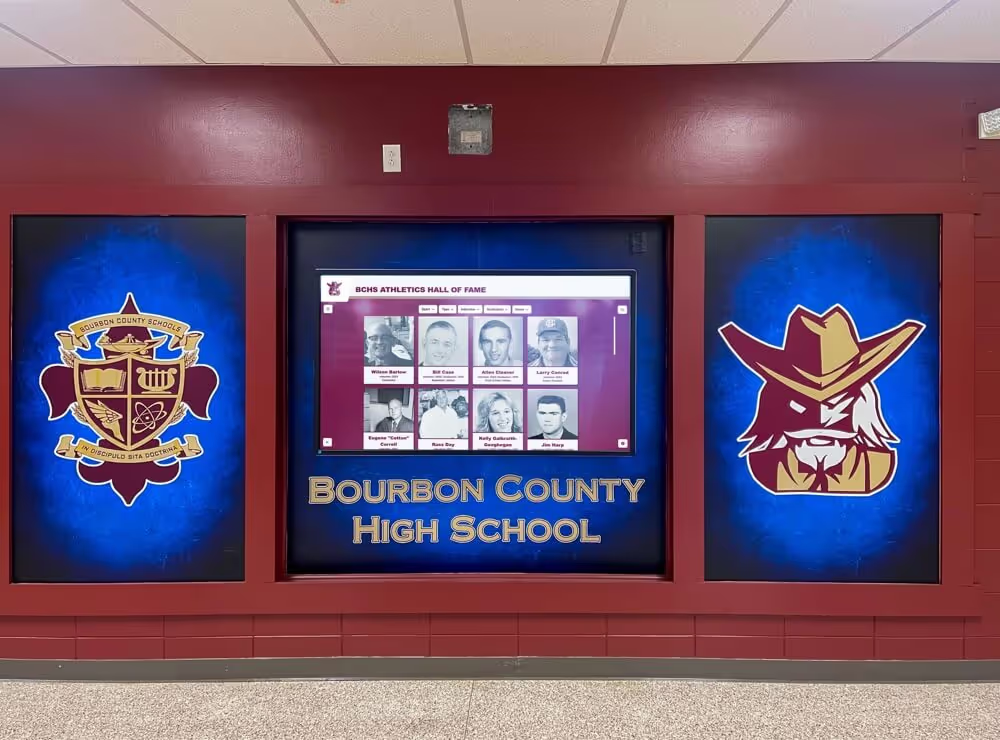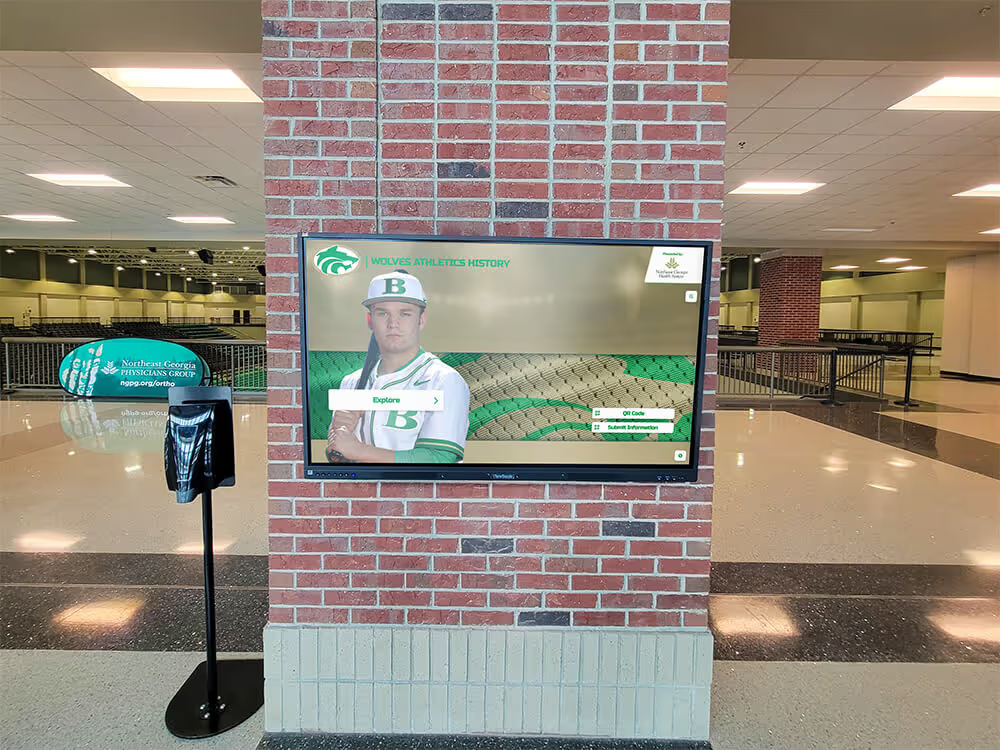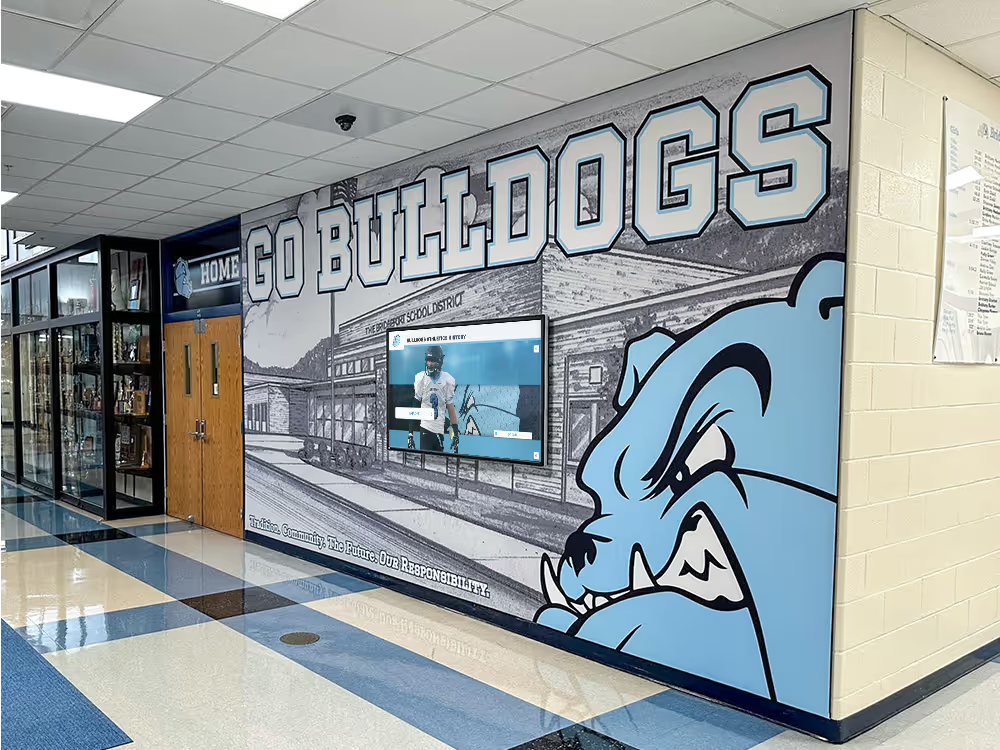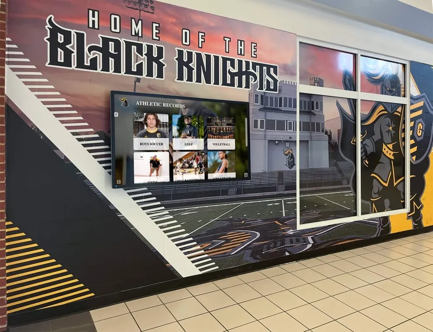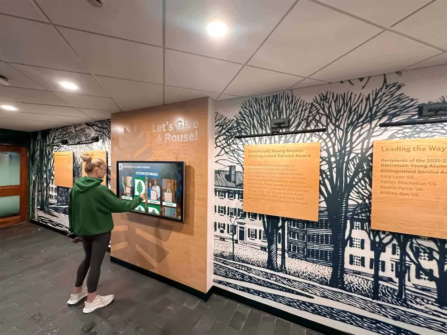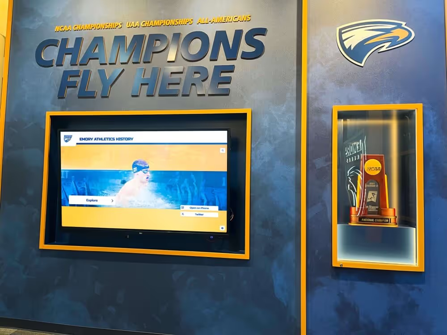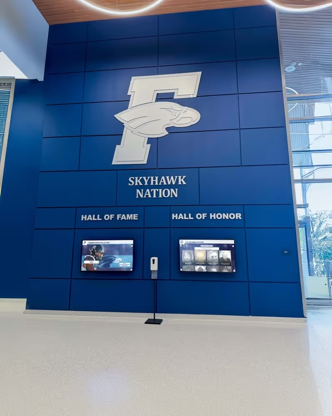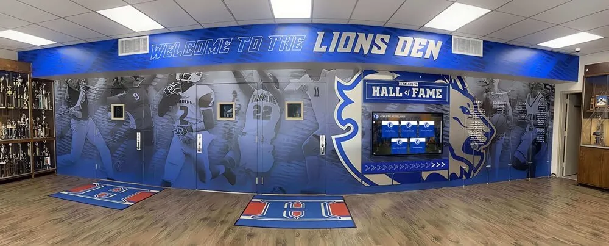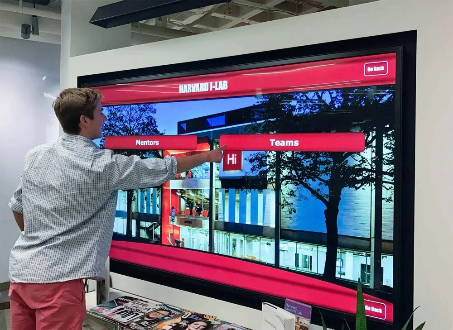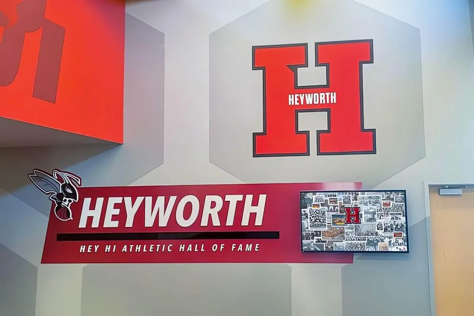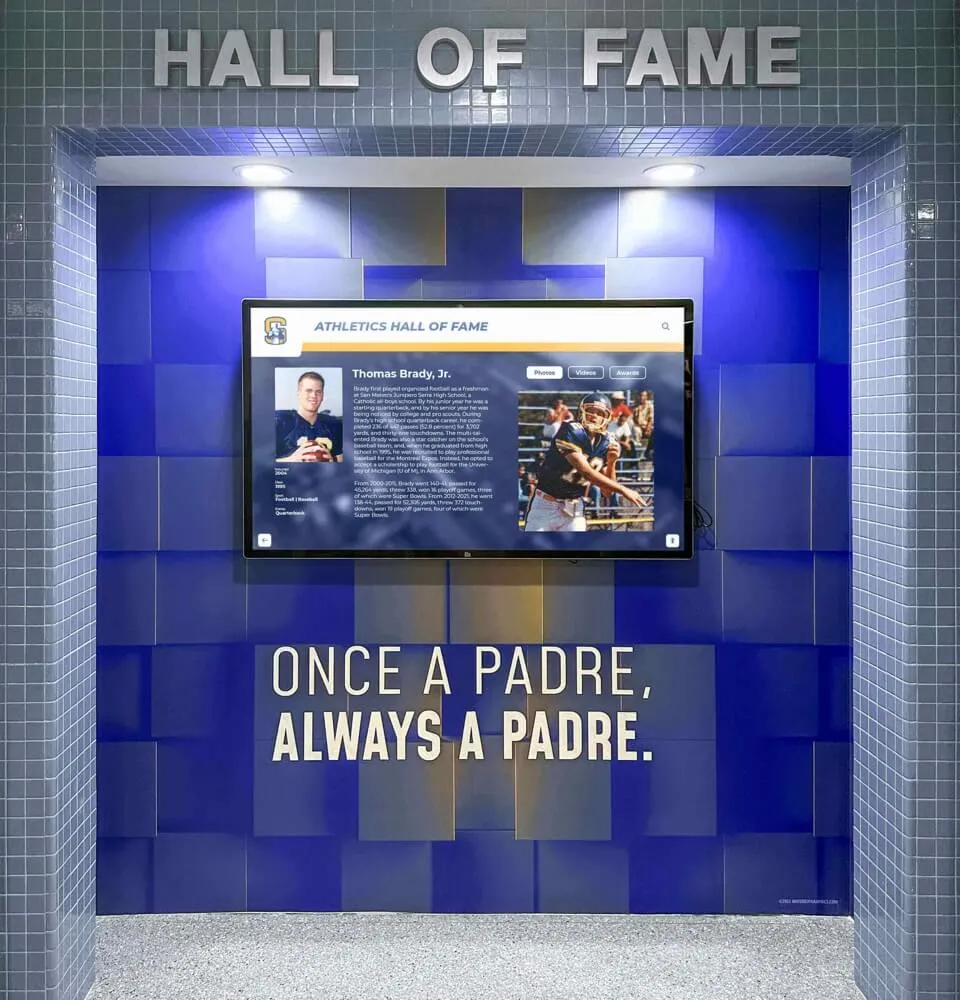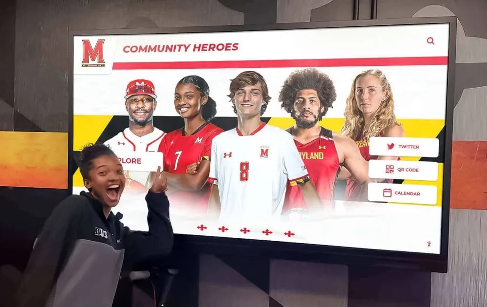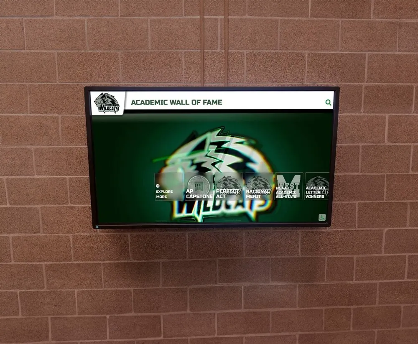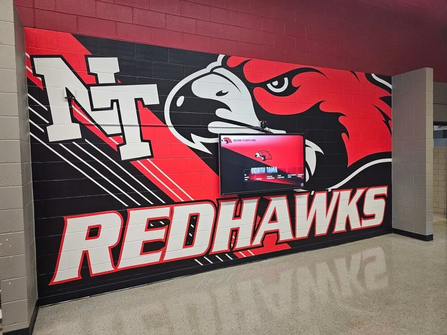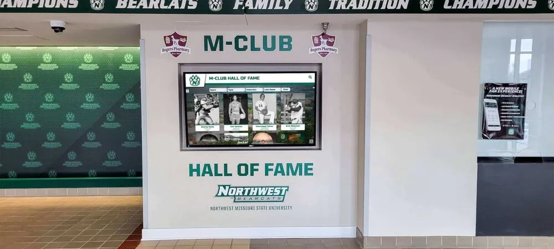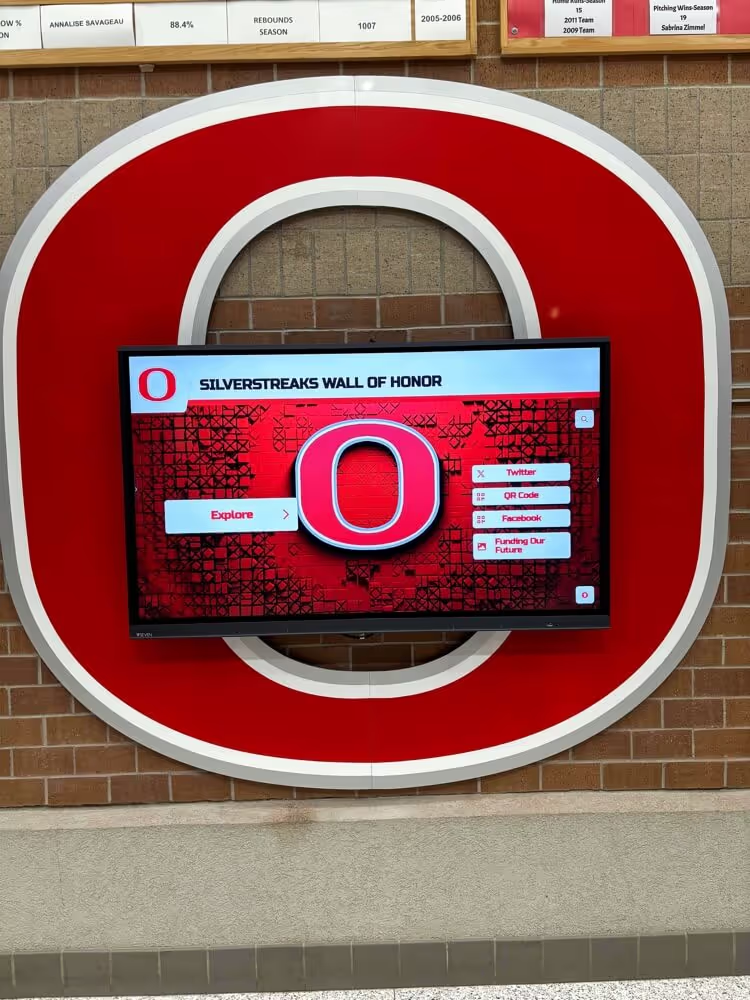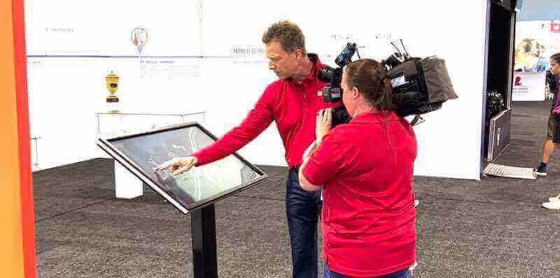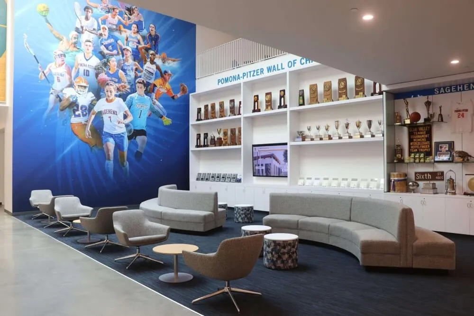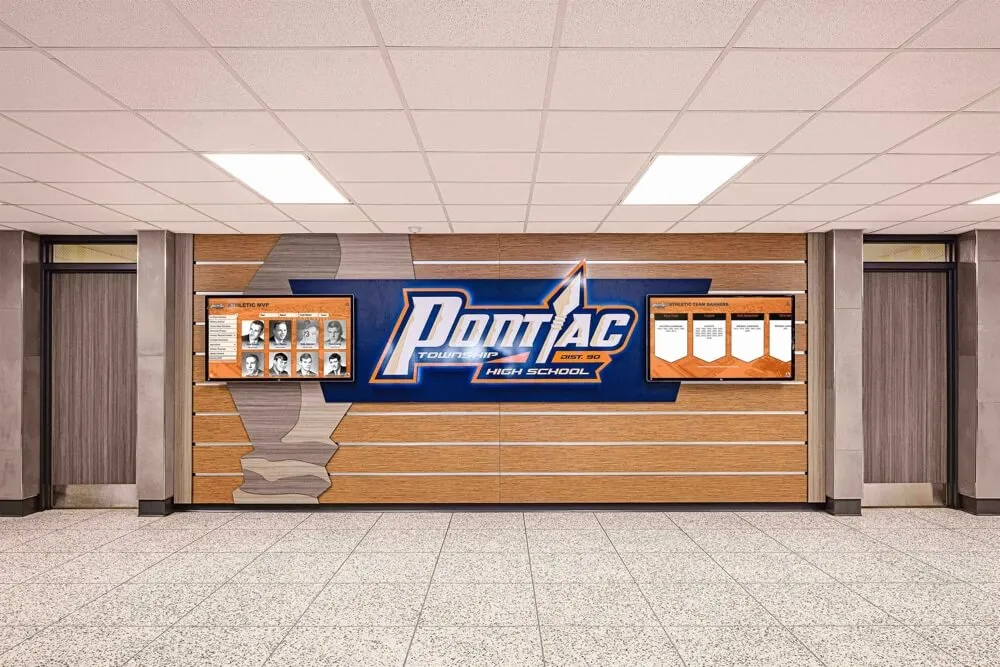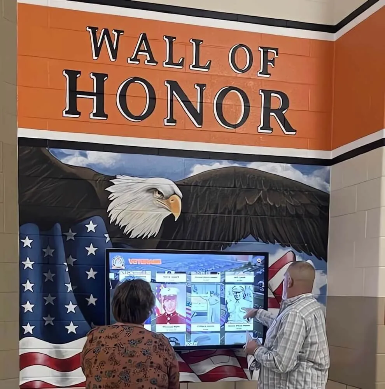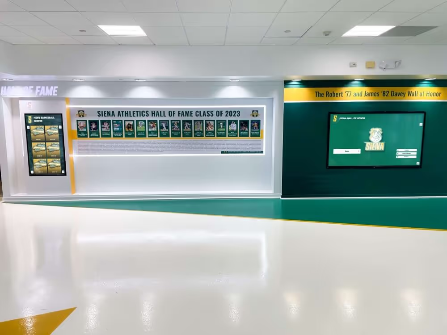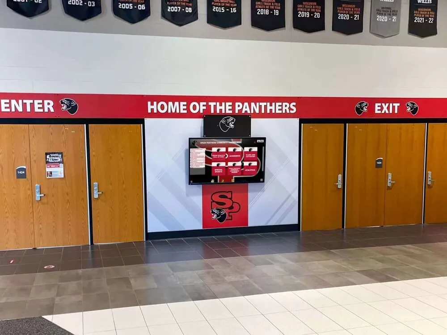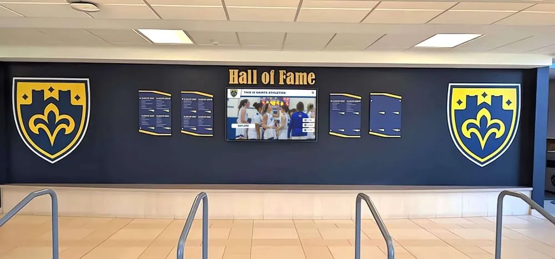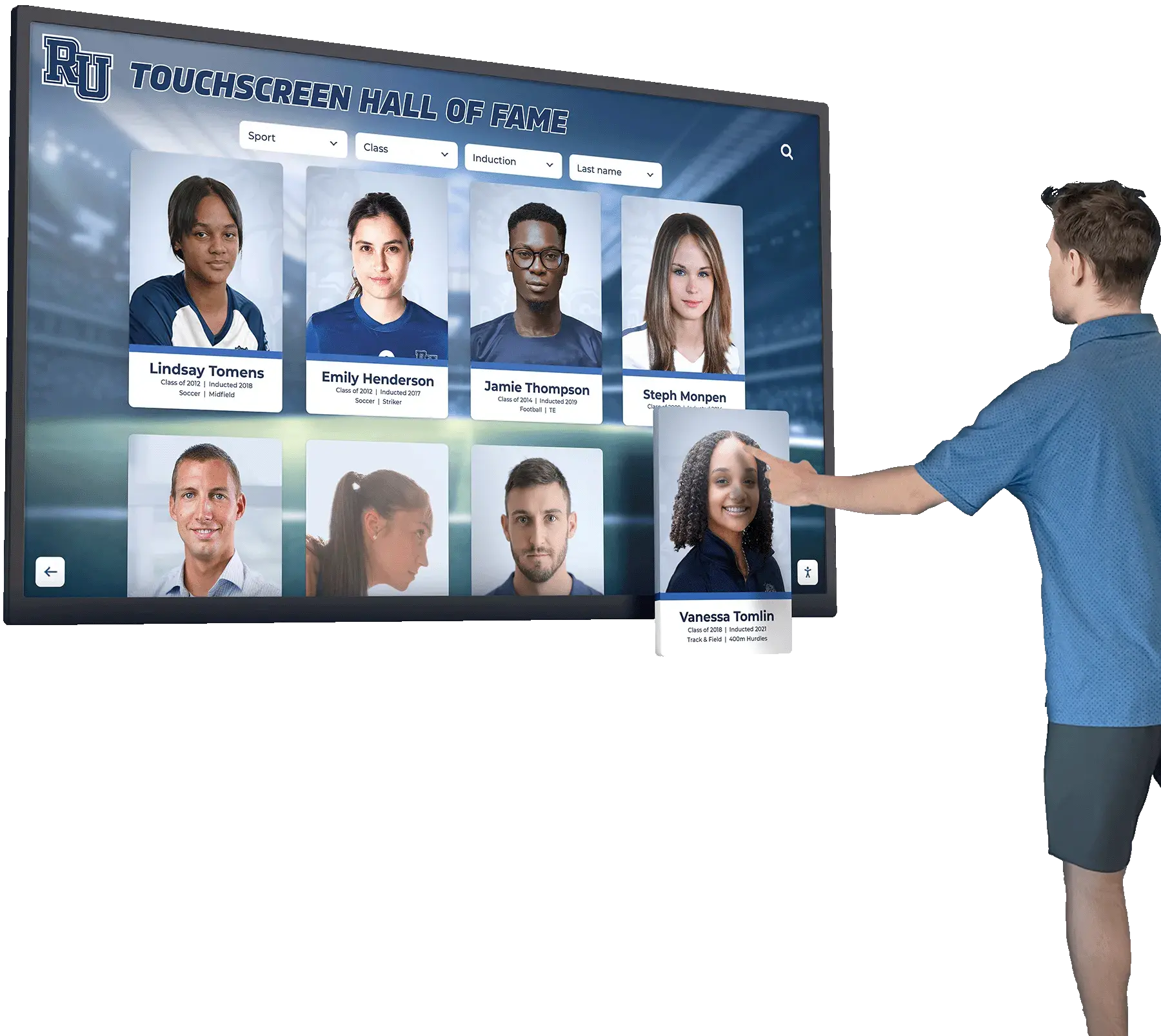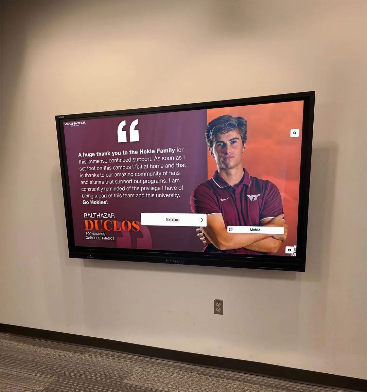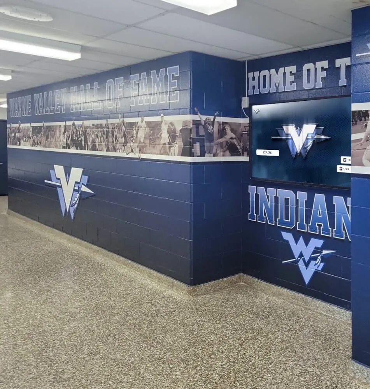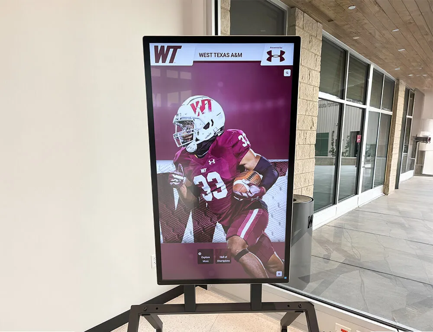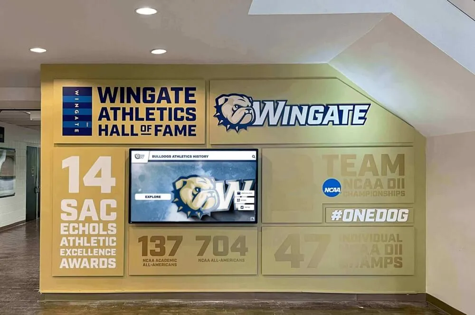Alumni gathering areas serve as vital community spaces where graduates reconnect with classmates, build professional networks, celebrate institutional heritage, and strengthen the lifelong bonds that sustain meaningful relationships between alumni and their alma maters. These thoughtfully designed environments transform ordinary campus spaces into destinations that foster genuine connection, demonstrate institutional appreciation, and create the memorable experiences that keep alumni engaged for decades.
Yet many institutions struggle to create alumni gathering spaces that genuinely resonate with returning graduates. Underutilized conference rooms offering minimal comfort, outdated facilities that haven’t evolved with alumni expectations, generic spaces lacking emotional connection to institutional heritage, and missed opportunities to integrate technology that facilitates networking leave visitors feeling unwelcome rather than embraced by their alma mater communities.
This comprehensive guide explores proven strategies for designing alumni gathering areas that deliver genuine impact—from strategic space planning and comfort-focused design to recognition integration, technology infrastructure, and hospitality elements that create environments where alumni naturally want to spend time, reconnect, and deepen their engagement with institutional communities.
Effective alumni gathering areas balance functionality with emotional resonance, providing practical spaces for meetings and events while creating welcoming environments that honor institutional heritage, celebrate alumni achievements, and facilitate the authentic connections that transform occasional visitors into committed, engaged community members.
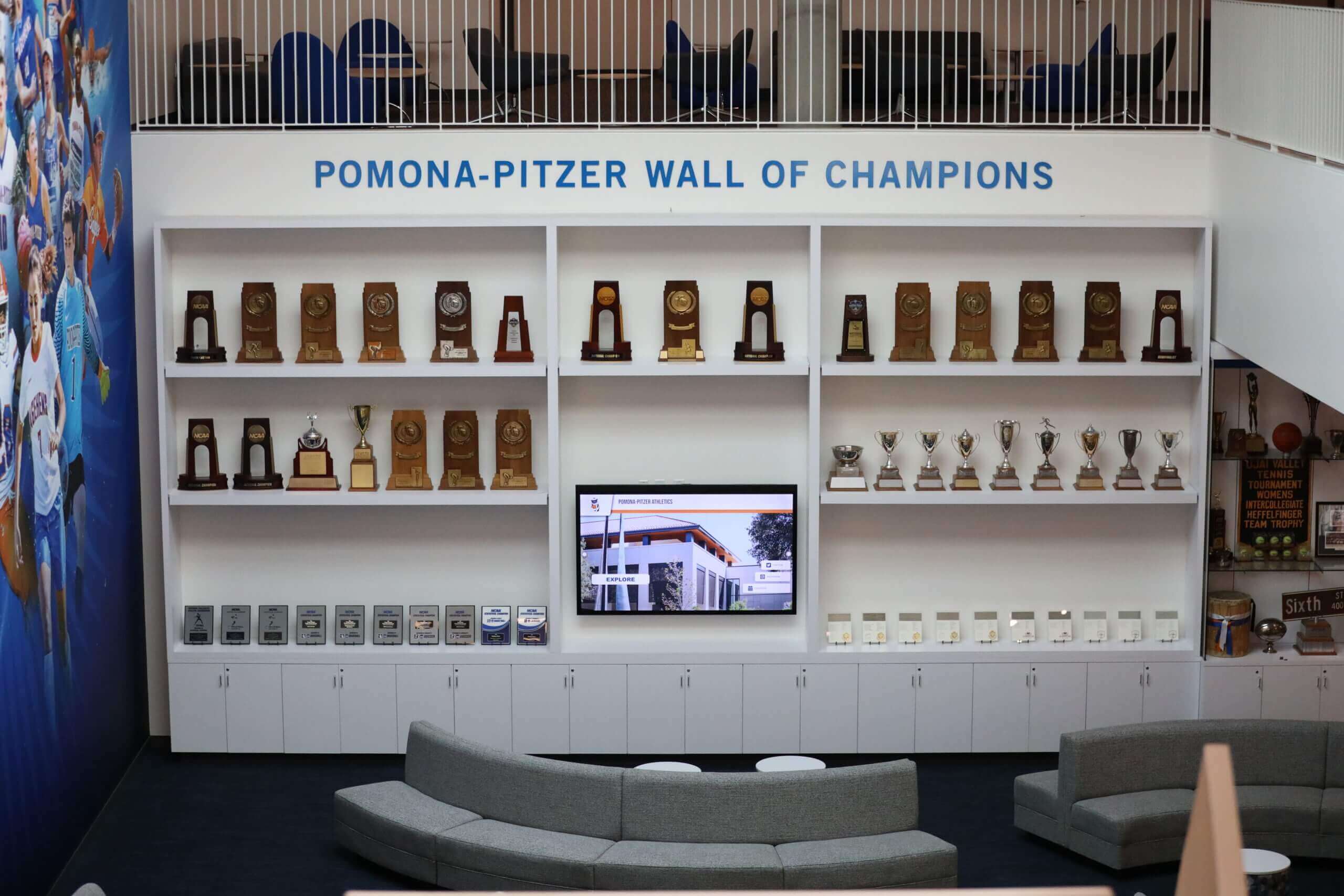
Contemporary alumni gathering spaces integrate comfortable seating with recognition displays to create welcoming, engaging environments
Understanding the Purpose and Value of Alumni Gathering Spaces
Before diving into specific design strategies, understanding what makes alumni gathering areas genuinely valuable helps institutions create spaces that deliver measurable returns while serving multiple stakeholder needs.
The Strategic Role of Dedicated Alumni Gathering Areas
Alumni gathering spaces represent far more than attractive lounges—they function as strategic assets supporting advancement priorities, strengthening institutional culture, and creating physical demonstrations of alumni value that influence engagement behavior, giving patterns, and long-term connection.
Creating Physical Hubs for Alumni Community
When institutions dedicate quality space specifically for alumni gathering and connection, they send powerful messages about how seriously they value graduate relationships. Well-designed gathering areas positioned in accessible locations—renovated historic buildings, prominent student centers, athletic facilities—demonstrate that fostering alumni community ranks among institutional priorities rather than afterthoughts relegated to underutilized corners.
This visible commitment profoundly influences alumni perceptions. Graduates who experience beautiful, well-maintained spaces dedicated specifically to their community develop stronger emotional bonds and increased confidence that their alma mater genuinely welcomes them back. The physical investment validates that their institution remembers them, values their continued connection, and maintains spaces where they authentically belong long after graduation.
Supporting Multiple Engagement Functions Simultaneously
Effective alumni gathering areas serve diverse purposes rather than narrow single-use functions. These versatile spaces accommodate:
- Informal reunion gatherings and class celebrations
- Networking receptions connecting alumni across generations
- Development meetings between advancement staff and major gift prospects
- Committee meetings for reunion planning and volunteer leadership
- Mentorship program sessions between students and alumni
- Pre-game celebrations during homecoming and athletic events
- Quiet individual work space for alumni visiting campus
- Professional development workshops and career programming
This functional flexibility maximizes space utilization while creating ongoing reasons for alumni to return to campus and engage with institutional programming.
Learn more about creating comprehensive alumni welcome areas that complement gathering spaces.
Measuring the Impact of Quality Alumni Spaces
Well-designed gathering areas deliver tangible returns on institutional investment through multiple measurable outcomes:
Engagement Metrics
Institutions with quality alumni gathering spaces typically see:
- 35-50% increases in casual alumni campus visits
- 25-40% improvements in reunion attendance rates
- 40-60% growth in volunteer program participation
- Significant increases in event attendance and program engagement
- Higher alumni satisfaction scores in engagement surveys
Advancement Outcomes
Development professionals understand that cultivation experiences significantly influence giving behavior. Alumni gathering areas provide ideal settings for relationship building that translates to philanthropic support:
- Enhanced major gift prospect cultivation opportunities
- Improved donor retention through consistent engagement touchpoints
- Increased average gift sizes from alumni who regularly utilize spaces
- Growing legacy society enrollment from deepened institutional connection
- Higher planned giving conversion rates
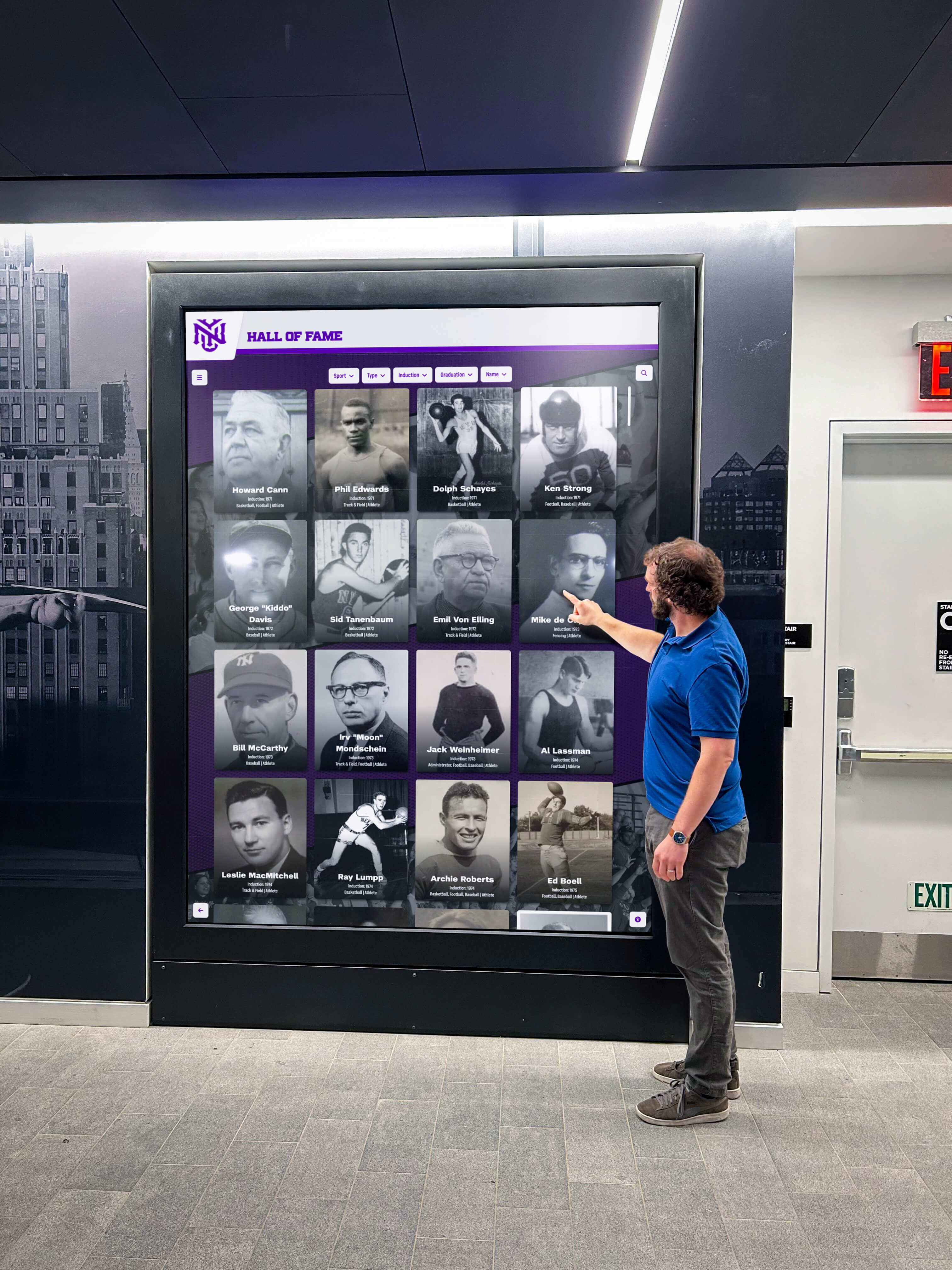
Interactive recognition displays within gathering spaces create engagement opportunities while celebrating alumni achievements
Recruitment and Institutional Reputation
Alumni gathering spaces influence prospective student decisions and broader institutional reputation:
- Campus tours showcasing impressive alumni spaces provide concrete evidence of strong graduate communities
- Parents evaluating expensive tuition investments appreciate visible alumni engagement
- Prospective students discover active alumni networks that support career development
- Quality facilities demonstrate institutional commitment extending beyond graduation
The strategic value of alumni gathering areas extends far beyond their immediate function, creating ripple effects across advancement, enrollment, and institutional culture.
Essential Design Principles for Alumni Gathering Areas
Successful alumni spaces integrate fundamental design principles that work together to create environments feeling both impressive and genuinely welcoming.
Space Planning and Layout Fundamentals
Thoughtful space planning creates functional zones supporting various activities while maintaining open, welcoming atmosphere.
Flexible Zoning Strategies
Effective alumni gathering areas typically incorporate multiple functional zones serving different needs:
Social Gathering Zones
- Comfortable seating clusters for casual conversation
- Mix of lounge seating and table arrangements
- Configuration supporting groups from 2-3 to 10-12 people
- Clear circulation paths between seating areas
- Adequate personal space preventing cramped feeling
Work and Meeting Areas
- Counter-height seating with power access for individual work
- Small conference tables for informal meetings
- Optional privacy screening for confidential conversations
- Technology integration for virtual meeting participation
- Adequate lighting for reading and computer work
Recognition and Heritage Display Zones
- Prominent walls or alcoves for recognition displays
- Adequate viewing space without blocking circulation
- Lighting highlighting displays effectively
- Integration of both digital and traditional recognition elements
- Clear sight lines from main gathering areas
Hospitality and Service Areas
- Beverage stations with coffee, tea, and water service
- Small catering prep areas for event setup
- Discrete storage for supplies and materials
- Restroom access nearby or integrated
- Coat storage or hooks for extended visits
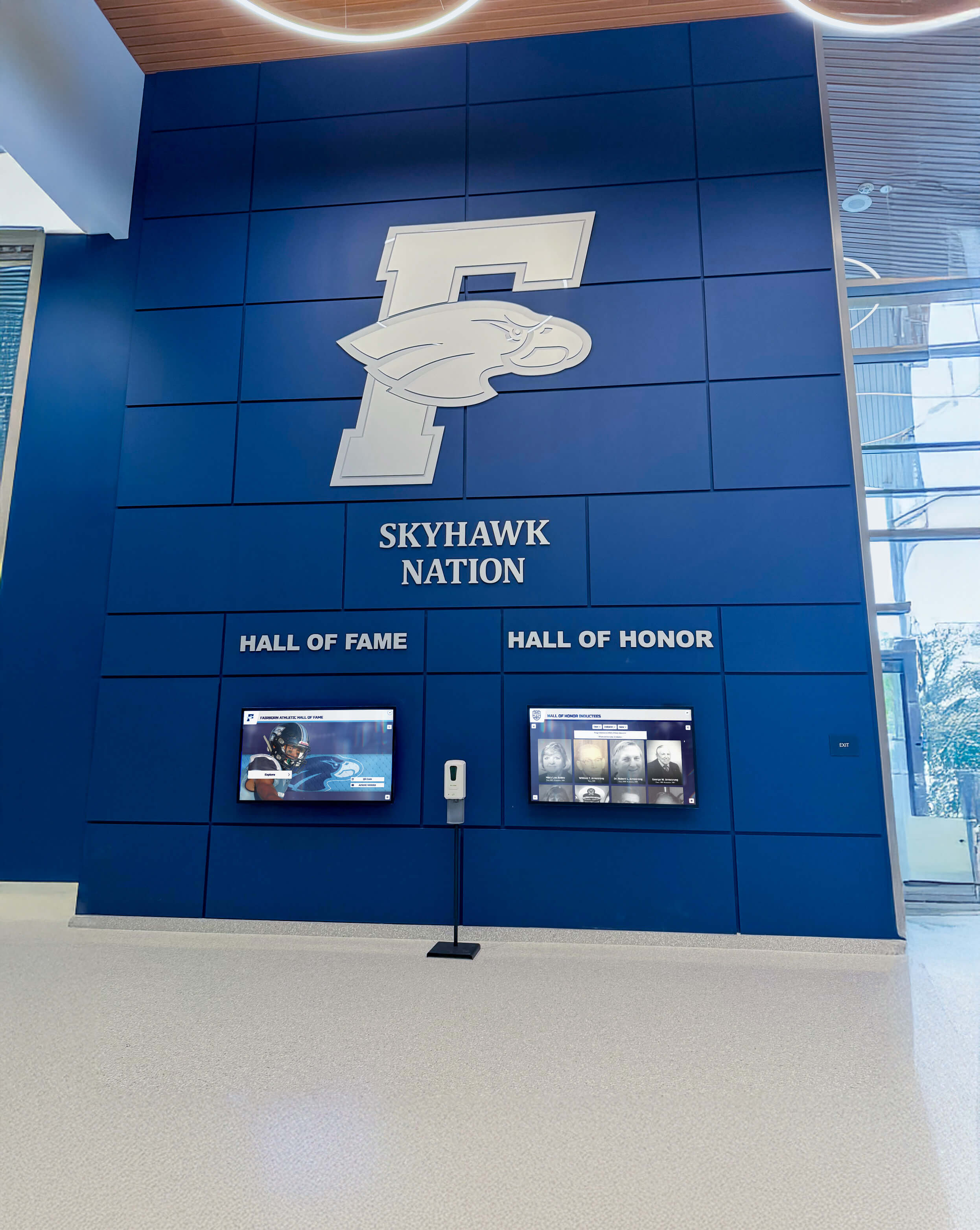
Well-planned alumni centers integrate multiple functional zones supporting various activities and group sizes
Capacity Planning Considerations
Right-sizing alumni gathering spaces depends on institutional context and intended uses:
- Small Institutions (under 5,000 alumni): 800-1,500 square feet typically accommodates most needs
- Mid-Size Institutions (5,000-20,000 alumni): 1,500-3,000 square feet provides adequate flexibility
- Large Institutions (20,000+ alumni): 3,000-6,000+ square feet enables comprehensive programming
These ranges assume primary gathering/lounge functions. Institutions adding dedicated meeting rooms, event spaces, or other specialized areas require additional square footage beyond baseline gathering space.
Furniture Selection and Arrangement
Furniture choices profoundly impact both aesthetic impression and functional success of alumni gathering areas.
Comfort-Focused Seating
Alumni spending discretionary time in campus spaces demand genuine comfort rather than institutional functionality:
- Residential-quality upholstered seating rather than utilitarian furniture conveys welcome
- Variety of seating types accommodating different preferences and physical needs
- Adequate cushioning and back support enabling extended comfortable use
- Durable commercial-grade construction withstanding heavy use without deterioration
- Cleanable fabrics maintaining appearance despite intensive traffic
Consider ergonomic factors for diverse alumni populations including older graduates who may prefer supportive seating with arms and proper back support over contemporary low-profile designs popular with younger visitors.
Flexible Configuration Options
While some furniture remains fixed, incorporating movable elements enables space adaptation:
- Lightweight lounge chairs easily rearranged for different group sizes
- Modular seating components configured in various arrangements
- Mobile tables supporting both work and dining functions
- Movable screens or panels creating flexible privacy
- Furniture on casters enabling quick event setup
This flexibility maximizes utility across different activities from quiet afternoon visits to bustling reunion receptions.
Table Solutions
Balance various table types supporting different activities:
- Coffee tables anchoring conversation seating clusters
- End tables providing personal surface space for beverages and devices
- Bistro or café tables for working or dining
- Conference tables supporting small group meetings
- Counter-height tables along walls or windows for individual work
Ensure adequate surface area throughout space—insufficient table access frustrates visitors trying to work, eat, or simply set down belongings.
Creating Welcoming Atmosphere Through Design Details
Beyond major functional elements, countless design details collectively determine whether spaces feel genuinely welcoming versus merely adequate.
Color Palette and Visual Identity
Strategic use of institutional colors creates cohesive aesthetic while reinforcing school spirit:
- Accent walls in primary institutional colors provide bold visual statements
- Furniture and textile selections reflecting color palette throughout space
- Artwork and graphics incorporating visual identity elements
- Floor treatments or area rugs echoing color themes
- Lighting design subtly incorporating institutional colors
Balance is crucial—color should feel sophisticated rather than overwhelming. The goal involves evoking institutional pride without creating spaces feeling juvenile or excessively themed. Alumni spaces should feel elegant and welcoming to all ages while still clearly expressing institutional identity.
Lighting Design
Lighting profoundly impacts ambiance, influencing whether environments feel warm and inviting or cold and institutional.
Layered Lighting Approach
- Ambient lighting providing comfortable general illumination
- Accent lighting highlighting recognition displays and artwork
- Task lighting at work surfaces and reading areas
- Decorative fixtures serving as design elements
- Natural light through windows connecting to campus
Warm Color Temperature
Select lighting with warm color temperatures (2700K-3000K) creating comfortable, residential-feeling environments where people naturally relax. Avoid harsh cool fluorescent tones that signal institutional efficiency rather than welcoming hospitality.
Dimming and Control
Install dimming systems allowing lighting adjustment for different times and uses—bright task lighting during daytime work hours, softer ambient lighting for evening receptions, and variable settings accommodating diverse preferences.
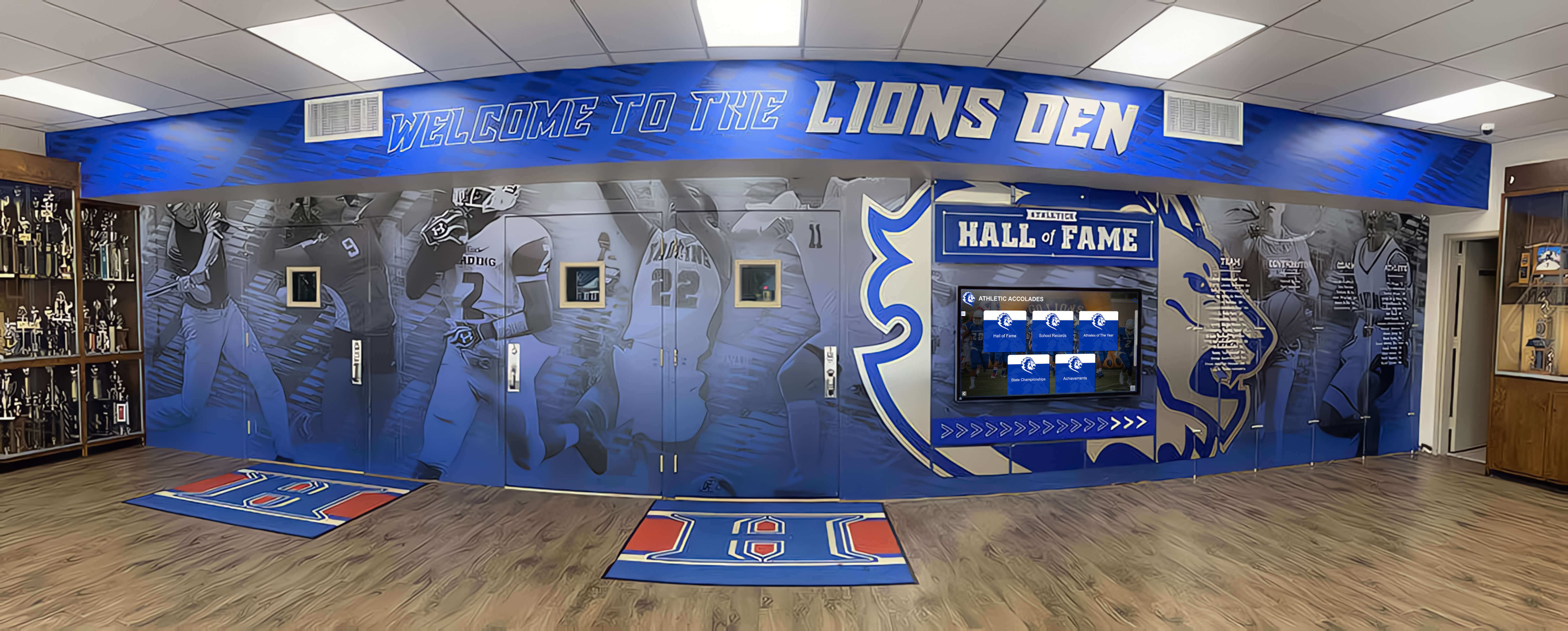
Integrated lighting design highlights institutional heritage elements while creating warm, inviting atmosphere
Integrating Recognition and Heritage Elements
Alumni gathering areas provide ideal venues for celebrating graduate achievements and institutional history, creating emotional connections that deepen engagement.
Digital Recognition Display Integration
Modern digital recognition systems provide comprehensive solutions for celebrating alumni within gathering spaces without physical space constraints limiting traditional displays.
Interactive Touchscreen Systems
Solutions like Rocket Alumni Solutions enable institutions to showcase unlimited alumni through intuitive touchscreen interfaces that visitors explore via search, filtering, and browsing capabilities. Digital systems offer several advantages within gathering areas:
- Unlimited Recognition Capacity: Celebrate every distinguished graduate without difficult choices about limited wall space
- Rich Multimedia Profiles: Incorporate photos, videos, career narratives, and detailed achievement descriptions
- Easy Updates: Add honorees and update profiles remotely without construction or vendor dependencies
- Powerful Search Functions: Enable visitors to locate specific classmates or filter by decade and achievement
- Analytics: Track engagement patterns demonstrating space utilization and content resonance
Learn more about interactive touchscreen displays designed for alumni recognition and engagement.
Strategic Display Placement
Position digital recognition displays where they enhance rather than dominate gathering spaces:
- High-visibility walls visible from main seating areas
- Locations with adequate standing space for multiple simultaneous users
- Integration with comfortable nearby seating for extended browsing
- Proper lighting avoiding screen glare while highlighting displays
- Power and data infrastructure supporting reliable operation
Digital displays within gathering areas create natural conversation starters—alumni discover former classmates, share stories about recognized graduates, and explore institutional history together, fostering the organic connection these spaces intend to facilitate.
Traditional Recognition Elements
While digital systems offer tremendous advantages, many institutions value traditional recognition elements for their timeless aesthetic and tangible presence.
Heritage Photo Galleries
Curated historical photographs create powerful emotional connections:
- Graduating class photos arranged chronologically showing institutional evolution
- Campus transformation images documenting facilities and landscape changes
- Traditional event documentation—homecoming celebrations, athletic victories, ceremonial occasions
- Faculty and staff recognition honoring beloved educators across decades
- Student life scenes evoking nostalgia for shared experiences
Professional framing and mounting elevates archival photographs to gallery-quality presentation worthy of prominent display.
Trophy Cases and Memorabilia
Physical artifacts tell institutional stories through tangible objects:
- Athletic championships trophies and awards
- Academic competition recognition and honors
- Historical objects connected to institutional founding and evolution
- Donated memorabilia from distinguished alumni
- Artifacts documenting significant institutional milestones
Proper display cases protect valuable items while enabling clear viewing. Regular rotation prevents stagnation while showcasing diverse aspects of institutional heritage.
Donor Recognition Integration
When alumni spaces receive philanthropic funding, appropriate donor recognition demonstrates stewardship while inspiring additional support:
- Named rooms or zones honoring transformational gifts
- Recognition walls listing supporters by giving level
- Dedication plaques acknowledging space benefactors
- Digital displays celebrating philanthropic impact
- Integration with broader donor recognition programs across campus
Discover comprehensive approaches to church interactive donor boards that translate to alumni space recognition.
Historical Timeline Presentations
Chronological displays showing institutional evolution create context for current achievements while preserving collective memory.
Timeline Content Elements
Effective historical timelines might include:
- Founding story and early institutional development
- Significant facility expansions and campus transformation
- Academic program evolution and new initiative launches
- Distinguished alumni achievements organized by era
- Athletic championships and competitive successes
- Cultural moments and societal contributions
- Leadership transitions and influential presidents
- Enrollment growth and demographic evolution
Interactive digital timelines enable deep exploration through expandable content, video clips, and detailed narratives while maintaining engaging visual presentation suitable for casual browsing.
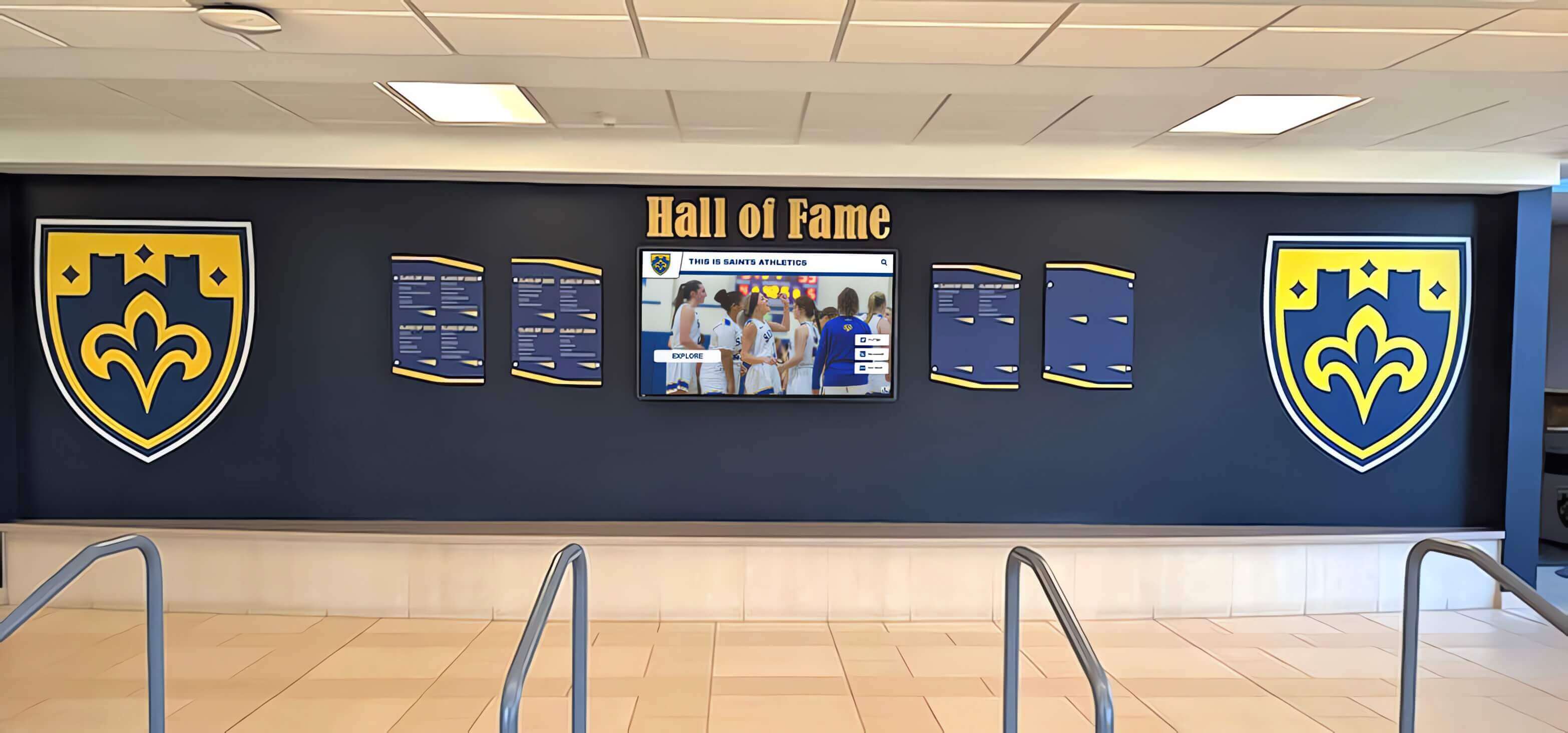
Integrated recognition combining traditional shields with digital displays creates comprehensive alumni celebration
Technology Infrastructure and Connectivity
Modern alumni expect comprehensive technology integration supporting both casual visits and professional activities within campus spaces.
Essential Technology Amenities
Robust WiFi Infrastructure
High-capacity guest WiFi serves as baseline requirement rather than premium amenity:
- Enterprise-grade wireless access points providing reliable coverage
- Adequate bandwidth supporting simultaneous users streaming or video conferencing
- Simple guest authentication process with clear credential display
- Network security protecting both institutional and user devices
- Technical support resources for troubleshooting connection issues
Poor WiFi quality creates significant frustration undermining otherwise excellent facilities. Invest appropriately in connectivity infrastructure meeting contemporary expectations.
Power Access Throughout
Alumni using gathering spaces for work require convenient device charging:
- Sufficient electrical outlets at all seating areas
- USB charging ports at key locations
- Built-in power access at counter-height work surfaces
- Wireless charging pads at premium seating locations
- Accessible power avoiding trip hazards from charging cords
Inadequate power access forces visitors to compete for limited outlets or abandon space entirely when devices deplete—easily avoided through proper infrastructure planning.
Display and Presentation Technology
Support various presentation needs through integrated technology:
- Large-format displays for event presentations and programming
- Wireless content sharing enabling easy device connection
- Video conferencing systems for hybrid meeting participation
- Sound systems providing clear audio without excessive volume
- Simple user controls accessible without technical expertise
Technology should enhance functionality without requiring specialized knowledge—intuitive operation ensures broad usability across diverse alumni populations with varying technical comfort levels.
Smart Space Features
Emerging technologies create enhanced user experiences and operational efficiencies:
Occupancy Monitoring
Sensors tracking space utilization provide valuable data:
- Real-time capacity information helping visitors assess crowding
- Historical usage patterns informing programming decisions
- Peak time identification enabling appropriate staffing
- Analytics demonstrating space value to institutional leadership
- Efficiency data supporting future space planning investments
Environmental Controls
Smart building systems optimize comfort while conserving resources:
- Occupancy-based HVAC adjusting to actual usage patterns
- Automated lighting responding to natural light and presence
- Temperature zoning enabling customized comfort by area
- Air quality monitoring ensuring healthy environments
- Energy management reducing operational costs
Reservation and Event Management
Digital systems streamline space booking and event coordination:
- Online reservation platforms enabling self-service booking
- Digital signage displaying current and upcoming space usage
- Integration with calendaring systems preventing conflicts
- Automated reminders and check-in confirmation
- Usage reporting demonstrating community demand
These smart features enhance both user experience and operational efficiency while providing data demonstrating space value to institutional decision-makers.
Hospitality and Comfort Elements
Thoughtful hospitality details distinguish genuinely welcoming spaces from adequate facilities.
Beverage and Light Refreshment Service
Providing basic refreshments demonstrates genuine hospitality without requiring full food service:
Self-Service Beverage Stations
Well-appointed coffee and beverage service creates welcoming atmosphere:
- Quality coffee and espresso machines rather than basic brewers
- Variety of teas, hot chocolate, and other hot beverage options
- Cold beverage refrigeration for water, soft drinks, and juice
- Proper supplies including cups, sweeteners, and condiments
- Regular restocking and cleaning maintenance
- Clear signage indicating complimentary access
Consider whether to charge for premium beverages or provide all refreshments complimentary as hospitality gesture. Many institutions find that complimentary basic service with optional paid premium options balances hospitality with cost management.
Light Snack Options
Extended visits benefit from basic food availability:
- Packaged snacks in accessible locations
- Fresh fruit during high-traffic periods
- Light refreshment service during events
- Clear communication about food policies and availability
Even modest refreshment service significantly enhances visitor experience while encouraging extended stays that deepen engagement opportunities.
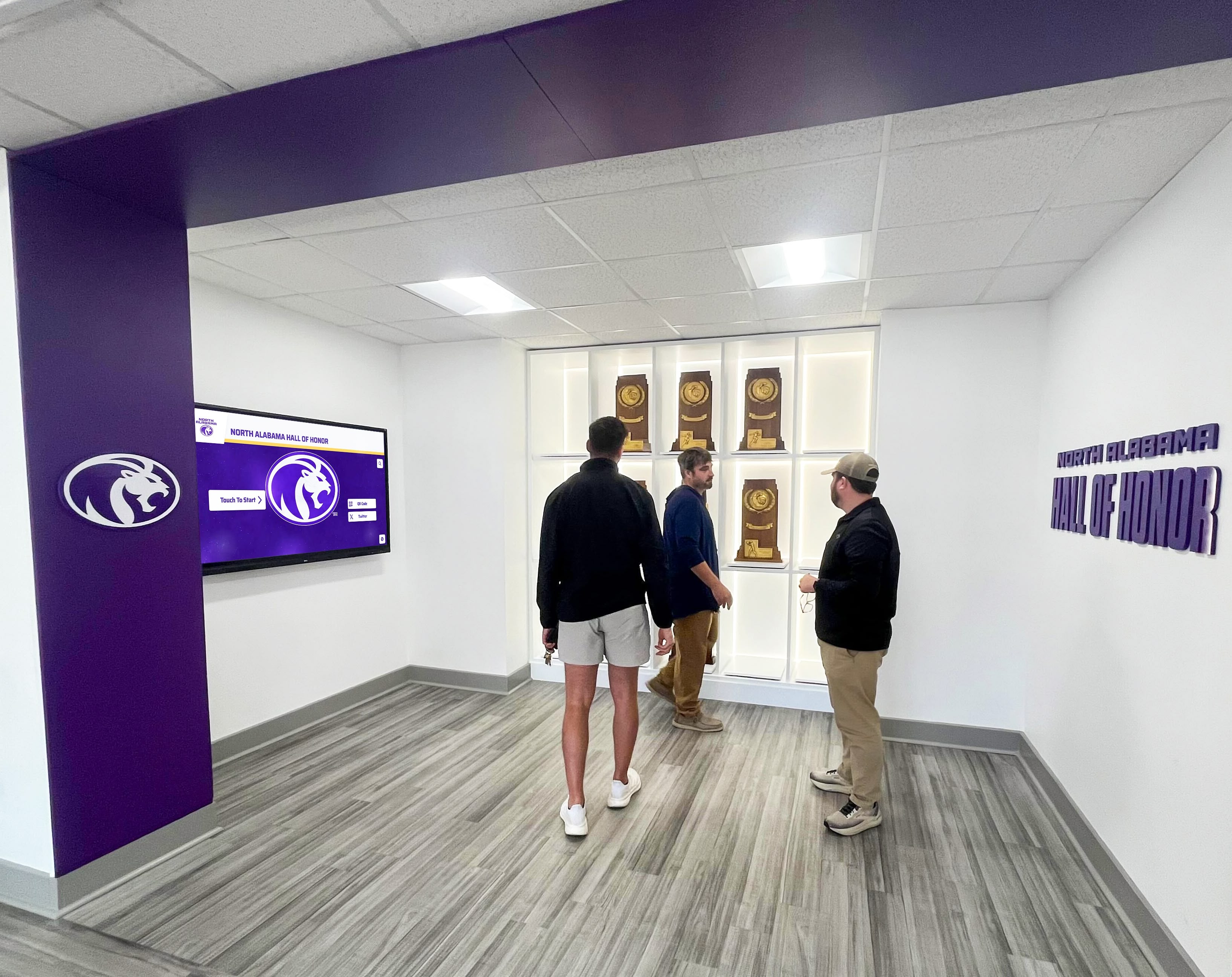
Comfortable seating integrated with recognition displays and hospitality amenities creates inviting environment encouraging extended visits
Practical Comfort Amenities
Numerous small details collectively determine visitor comfort:
Storage and Convenience
- Coat hooks or closet space for outerwear
- Secure temporary storage for bags and personal items
- Magazine racks and reading material about campus
- Device charging stations with secure storage
- Umbrella stands and weather-appropriate accommodation
Restroom Proximity
Ensure convenient restroom access either integrated within alumni space or clearly located nearby. Prominent signage eliminates awkward searching while subtle wayfinding maintains sophisticated aesthetic.
Climate Comfort
- Consistent comfortable temperature year-round
- Adequate ventilation preventing stuffiness
- Individual control options where possible
- Humidity management in all seasons
- Acoustic comfort through appropriate HVAC sizing
Universal Accessibility
Design serving all visitors regardless of physical capabilities:
- Level accessible entries without steps
- Adequate clear floor space for wheelchair circulation
- Accessible seating options at comfortable heights
- Adjustable-height work surfaces where possible
- Accessible technology and control interfaces
- Visual contrast and wayfinding serving low-vision visitors
- Assistive listening systems for events and presentations
Inclusive design benefits all visitors while demonstrating institutional commitment to welcoming every community member.
Programming and Activation Strategies
Even beautifully designed spaces require intentional programming creating reasons for alumni to visit and engage.
Regular Programming Schedule
Consistent events and activities drive ongoing utilization:
Weekly or Monthly Recurring Events
- Alumni coffee hours or happy hours
- Networking breakfasts for local alumni
- Industry-specific professional development sessions
- Book clubs or cultural discussion groups
- Mentorship program gatherings connecting students and alumni
- Pre-game celebrations during athletic seasons
- Class anniversary celebrations for reunion years
Regular programming creates predictable rhythms helping alumni build space usage into personal schedules rather than waiting for special event invitations.
Explore comprehensive homecoming festivities planning that activates alumni spaces effectively.
Special Event Utilization
Major institutional events provide natural opportunities for space activation:
- Annual alumni golf event registration and social hours
- Reunion weekend headquarters and hospitality base
- Athletic event pre-game and post-game gatherings
- Commencement weekend family receptions
- Major gift donor cultivation events
- Volunteer leadership retreat sessions
Strategic event programming demonstrates space value while creating attendance momentum that encourages casual utilization beyond scheduled activities.
Encouraging Informal Usage
Beyond programmed events, design policies encouraging casual drop-in visits:
Open Access Policies
- Published hours making access expectations clear
- Minimal restrictions on informal usage
- Welcome messaging emphasizing intended purpose
- Clear communication of any reservation requirements
- Staff training emphasizing hospitality over gatekeeping
Drop-In Hospitality
- Staffing during peak times to welcome visitors
- No requirement for advanced reservations for casual visits
- Encourage alumni to treat space as their campus “home base”
- Front desk or greeter roles providing information and assistance
- Systems capturing casual visitor data for engagement tracking
Digital Promotion
Consistent communication keeps spaces top-of-mind:
- Regular features in alumni publications highlighting space
- Social media posts showing space usage and activities
- Website prominence with virtual tours and amenity information
- Event invitations emphasizing location in alumni space
- Testimonials from alumni describing positive experiences
Location Strategy and Campus Integration
Strategic placement profoundly impacts utilization and symbolic value of alumni gathering areas.
Optimal Location Selection
High-Visibility Campus Positions
Prime locations send messages about institutional priorities:
- Main campus entries or primary circulation paths
- Student centers or buildings with diverse daily traffic
- Athletic facilities accessed during games and events
- Historic buildings with emotional significance to alumni
- Renovated heritage structures creating destination appeal
Prominent positioning demonstrates that alumni spaces represent genuine priorities rather than afterthoughts in underutilized corners.
Accessibility Considerations
Practical access determines whether alumni actually utilize spaces:
- Proximity to visitor parking or public transportation
- Clear wayfinding from campus entries and parking areas
- Accessible entries meeting ADA standards
- Convenient location relative to other alumni destinations
- Safety and security considerations for evening access
Even beautiful spaces suffer poor utilization when practical access creates barriers. Balance ideal visibility with genuine accessibility ensuring alumni can easily visit without frustration.
Integration with Key Destinations
Position near locations alumni frequently visit:
- Adjacent to development and advancement offices supporting donor meetings
- Connected to athletic facilities for game day access
- Near academic buildings housing popular reunion tours
- Accessible from performing arts centers and cultural venues
- Connected to campus landmarks featured on tours
Strategic positioning creates natural traffic patterns encouraging space discovery and utilization.
Outdoor Space Integration
When possible, connect indoor gathering areas to outdoor spaces extending capacity and appeal:
Patio or Terrace Connections
- Direct access to outdoor seating and gathering areas
- Covered or partially covered spaces usable in various weather
- Outdoor furniture maintaining comfort standards
- Heating or cooling elements extending seasonal usage
- Landscaping creating attractive, comfortable outdoor environments
Campus Views and Connections
- Window placement providing visual connection to campus
- Outdoor visibility highlighting beautiful campus features
- Sight lines to meaningful campus landmarks
- Natural light enhancing interior atmosphere
- Physical and visual connections to broader campus environment
Outdoor integration significantly increases capacity during favorable weather while creating appealing venues for warm-weather events and casual gatherings.
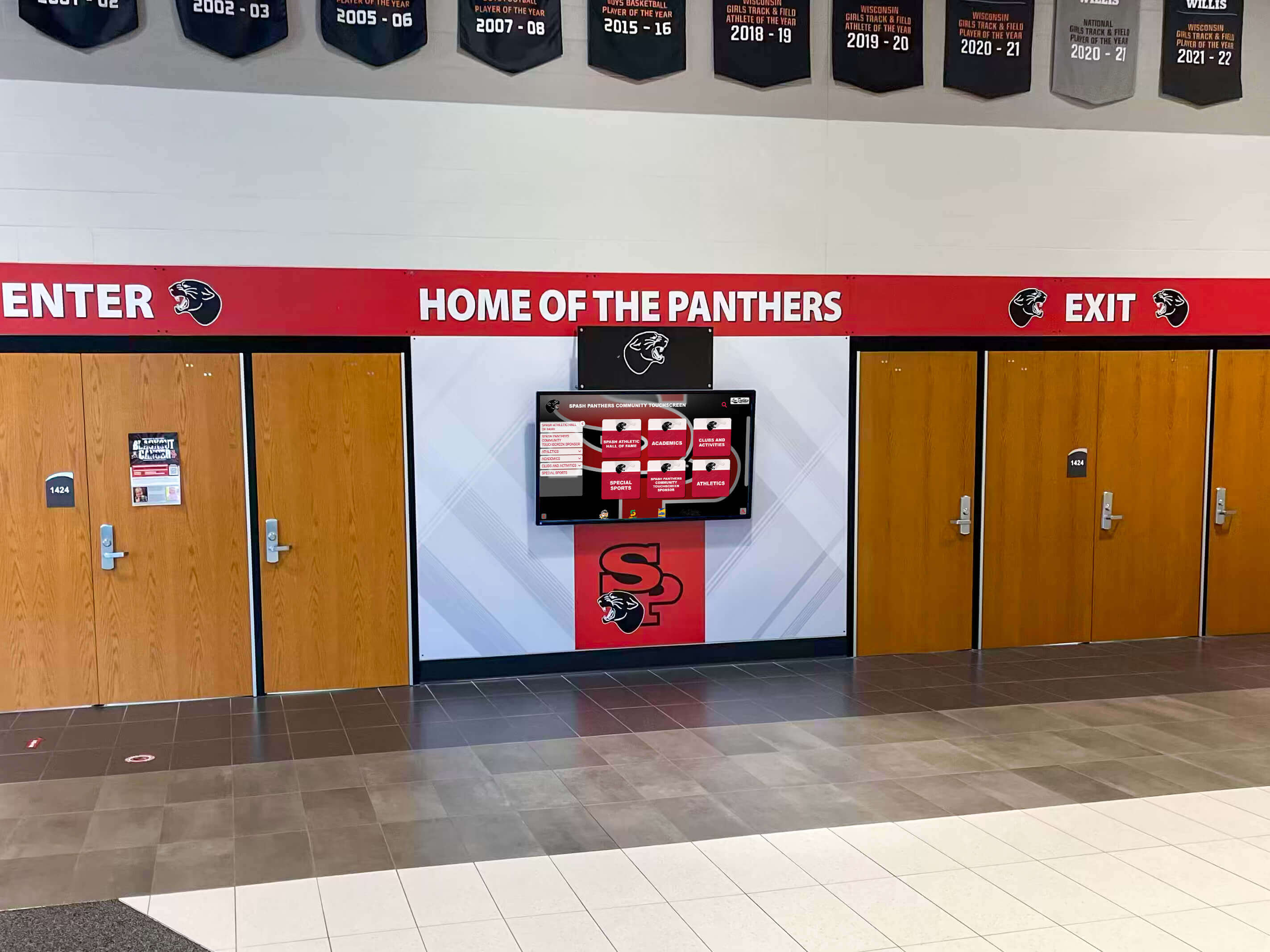
Prominent entrances with clear identification and welcoming displays create immediate sense of arrival in dedicated alumni space
Budgeting and Implementation Approaches
Creating quality alumni gathering areas requires realistic budgeting and phased implementation strategies delivering value within fiscal constraints.
Investment Planning
Alumni space development costs vary dramatically based on scope, existing infrastructure, and finish quality:
Renovation Investment Ranges
Repurposing existing space typically ranges from $100-250 per square foot depending on:
- Extent of structural modifications required
- Technology infrastructure complexity
- Furniture and fixture quality levels
- Recognition system implementation approach
- Professional design and project management fees
- Geographic location and local construction costs
A modest 1,500 square foot alumni lounge might require $150,000-375,000 investment, while comprehensive 4,000 square foot alumni centers could demand $400,000-1,000,000+ depending on sophistication and site conditions.
New Construction Considerations
Purpose-built alumni facilities involve higher investments—$250-500+ per square foot including construction, technology, furnishings, and professional services. New construction makes sense when no suitable existing space exists or when iconic facilities become advancement priorities worthy of capital campaign inclusion.
Funding Strategies
Most institutions fund alumni spaces through combinations of:
- Capital campaign priorities positioning alumni centers as major gift opportunities
- Naming opportunities offering building or space naming for transformational donations
- Alumni association reserves utilizing accumulated funds for member community benefit
- Institutional budget allocation recognizing strategic advancement value
- Multiple donor partnerships enabling several families to share project funding
The funding approach influences timeline and scope—donor-funded projects may require extended cultivation but enable more ambitious vision than limited institutional budgets support.
Phased Development
When comprehensive development exceeds immediate resources, phased approaches deliver incremental value:
Phase 1: Core Functionality (Months 1-6)
Initial investment establishes essential elements:
- Basic space renovation and finish improvements
- Comfortable core seating and essential furniture
- Basic technology infrastructure and WiFi
- Initial recognition displays or digital system
- Fundamental hospitality amenities
This phase creates immediate usable space demonstrating institutional commitment while building momentum for additional investment.
Phase 2: Enhanced Features (Months 7-18)
Second phase adds sophistication and expanded capacity:
- Additional seating zones and furniture variety
- Enhanced recognition displays and heritage elements
- Improved technology and presentation capabilities
- Expanded hospitality service and amenities
- Upgraded finishes and aesthetic refinements
Phase 3: Excellence and Innovation (Months 19-36)
Final phase creates truly exceptional environments:
- Premium furniture and finish materials
- Advanced technology and smart building features
- Commissioned artwork and unique design elements
- Outdoor space development and campus connections
- Specialized zones for specific functions
Phased implementation enables institutions to begin creating alumni value immediately while building support and momentum for ongoing enhancement.
Maintenance and Ongoing Management
Sustaining quality alumni spaces requires consistent attention ensuring environments remain welcoming across years of intensive use.
Operations and Staffing
Space Management Responsibilities
Clear assignment of operational duties:
- Daily cleaning and housekeeping standards
- Technology maintenance and support
- Hospitality service and restocking
- Reservation management and event coordination
- Building systems monitoring and maintenance
- Security and access control
Staffing Models
Various approaches suit different institutional contexts:
- Dedicated alumni space coordinator managing all aspects (larger institutions)
- Shared advancement staff responsibilities integrating space management with other duties (mid-size institutions)
- Facilities department support with advancement oversight (smaller institutions)
- Student staff for basic hospitality and visitor services
- Volunteer alumni ambassadors during peak times
Right-sizing staffing to actual needs and institutional resources ensures sustainable operations without excessive overhead.
Content and Display Management
Static environments grow stale quickly. Establish processes for regular updates:
Recognition Content Refresh
- Regular addition of newly distinguished alumni
- Annual review and update of existing profiles
- Seasonal rotation of featured recognition highlighting different alumni
- Current achievement updates for previously recognized graduates
Digital recognition systems like Rocket Alumni Solutions enable straightforward remote updates without construction or vendor dependencies.
Heritage Content Evolution
- New historical photography and archival material integration
- Rotating displays preventing permanent stagnation
- Anniversary commemorations highlighting significant milestones
- Contemporary documentation preserving ongoing institutional story
Programming Promotion
- Current event calendars and upcoming activity information
- Digital displays showing recent space activities and photos
- Social media integration featuring space usage
- Regular communication highlighting available amenities
Consistent content management maintains fresh, dynamic environments encouraging repeat visits.
Learn more about displaying your school’s history effectively in gathering spaces.
Quality Standards and Assessment
Maintenance Protocols
Preserve initial investment quality through:
- Daily cleaning and appearance standards
- Preventive maintenance schedules for furniture and fixtures
- Prompt repair of damage or equipment failures
- Periodic deep cleaning and refreshment
- Technology system updates and enhancements
- Regular assessment of wear requiring replacement
Usage Monitoring and Feedback
Track space performance through:
- Visitor counts and utilization patterns
- Event booking frequency and demand
- User satisfaction surveys and feedback collection
- Technology usage analytics from digital systems
- Staff observations and user behavior patterns
- Advancement metrics showing engagement correlation
Regular assessment informs continuous improvement ensuring spaces continue serving intended purposes effectively.
Conclusion: Creating Alumni Spaces That Build Lasting Community
Alumni gathering areas represent powerful opportunities for institutions to strengthen graduate connections, facilitate authentic community building, and demonstrate genuine commitment to lifelong relationships extending far beyond graduation day. When designed thoughtfully and managed effectively, these spaces transform ordinary campus facilities into vibrant destinations that foster the meaningful interactions, shared experiences, and emotional connections that sustain institutional communities across generations.
The most successful alumni gathering areas share common characteristics regardless of institutional size or budget scale: they provide genuine comfort through residential-quality furnishings and thoughtful amenities; they celebrate institutional heritage and alumni achievements through integrated recognition displays; they offer comprehensive technology supporting contemporary work and connectivity expectations; they implement intentional programming creating reasons for regular visits; and they receive consistent operational attention maintaining quality and welcoming atmosphere.
Transform Your Alumni Gathering Space
Discover how Rocket Alumni Solutions can help you create engaging alumni environments that celebrate graduate achievements through innovative digital recognition displays combining unlimited capacity with intuitive exploration.
Explore Recognition SolutionsWhether renovating existing facilities or planning purpose-built alumni centers, the fundamental principles remain consistent—create comfortable environments where returning graduates naturally want to spend time, integrate recognition celebrating diverse achievements appropriately, provide practical functionality supporting various alumni needs, and demonstrate through tangible investment that institutional commitment to alumni community represents genuine priority rather than abstract aspiration.
Technology plays increasingly vital roles in modern alumni gathering areas, particularly through interactive touchscreen displays that showcase alumni achievements while serving as engagement tools and conversation catalysts. Solutions like Rocket Alumni Solutions provide purpose-built recognition systems designed specifically for alumni spaces, offering intuitive content management, comprehensive multimedia capabilities, and proven success across diverse institutional implementations.
Beyond technology, success depends on countless thoughtful details—comfortable furniture encouraging extended stays, warm lighting creating inviting atmosphere, convenient amenities demonstrating genuine hospitality, strategic location enabling easy access, and consistent programming creating ongoing reasons for engagement. These elements collectively determine whether spaces truly foster community or simply occupy campus real estate.
Your alumni community includes thousands of graduates who maintain emotional connections to formative educational experiences, achieved remarkable things after leaving campus, and possess ongoing capacity to support institutional missions through engagement, volunteerism, and philanthropy. They deserve gathering spaces that honor their achievements, facilitate meaningful connections with fellow graduates, and create comfortable environments demonstrating that they remain valued community members forever.
Ready to create alumni gathering areas that deliver genuine community impact? Explore comprehensive strategies for academic recognition programs that integrate with gathering spaces, discover approaches to fraternity composites display for Greek life alumni areas, and learn about teacher and staff recognition programs that can be adapted for broader alumni community celebration.
Alumni gathering areas represent investments in relationships that sustain institutions across generations. When approached strategically and executed thoughtfully, these spaces generate returns far exceeding initial costs through strengthened engagement, enhanced advancement outcomes, improved recruitment, and the intangible but invaluable demonstration that your institution genuinely values the graduates who carry its legacy forward into the world.





